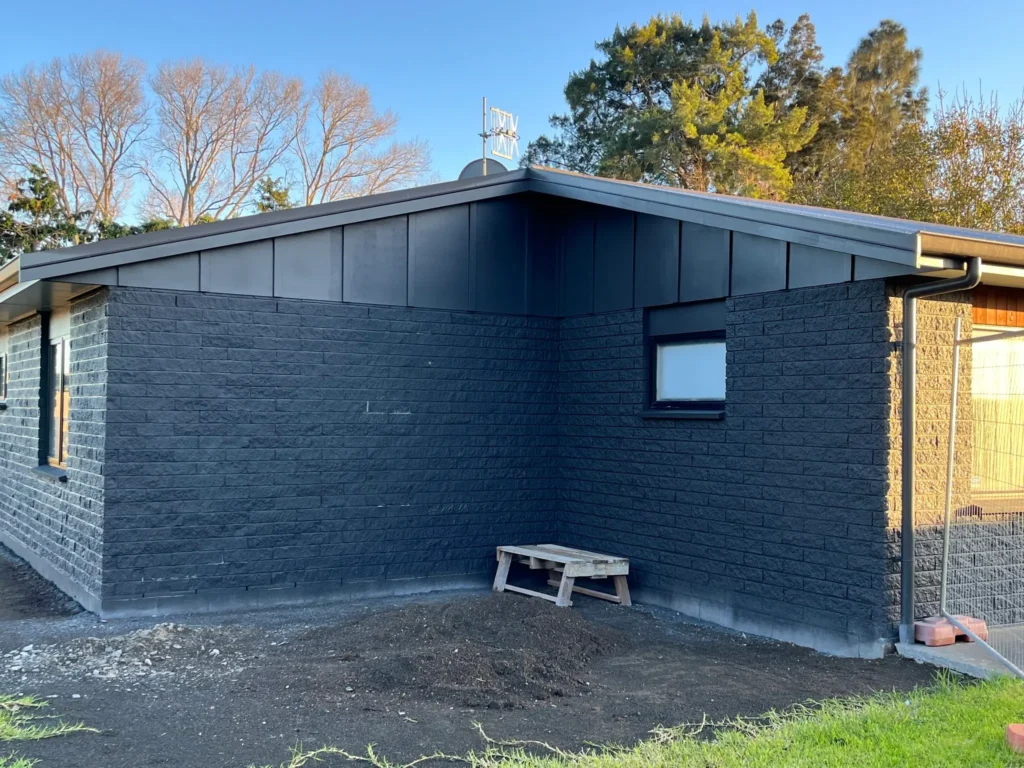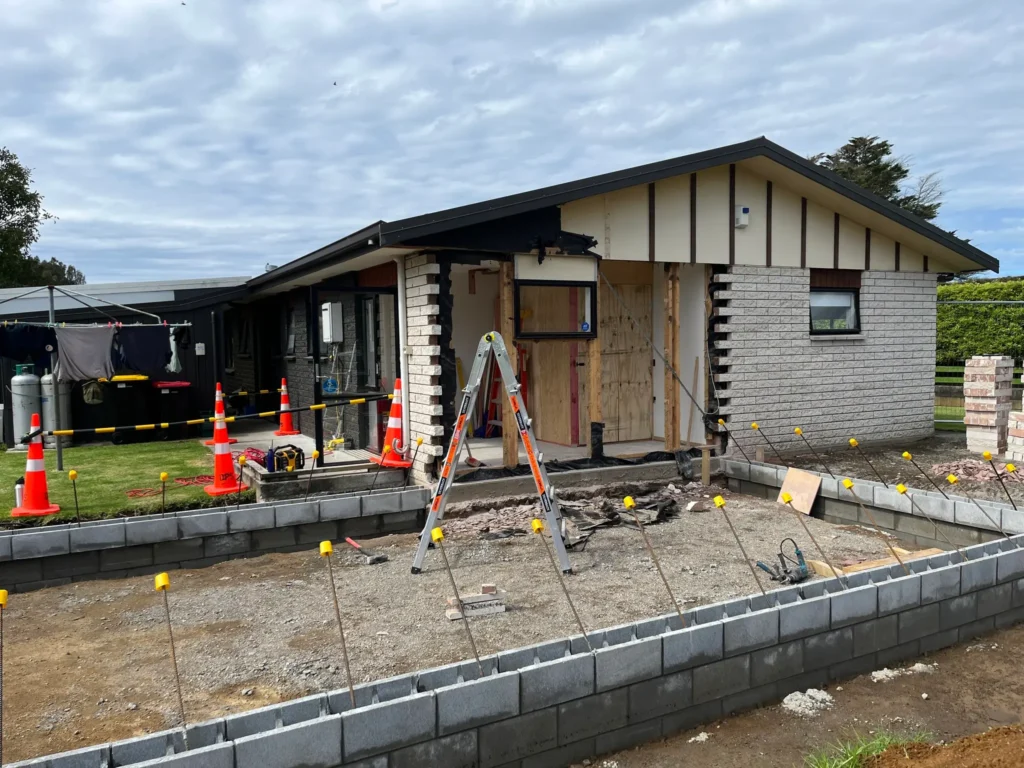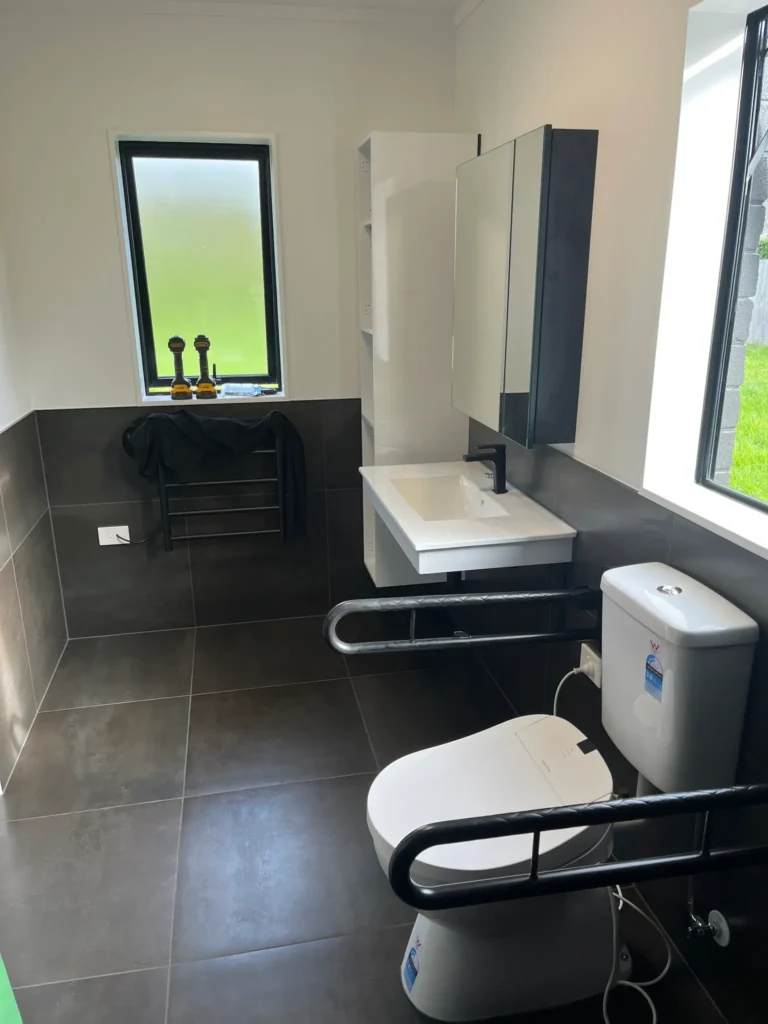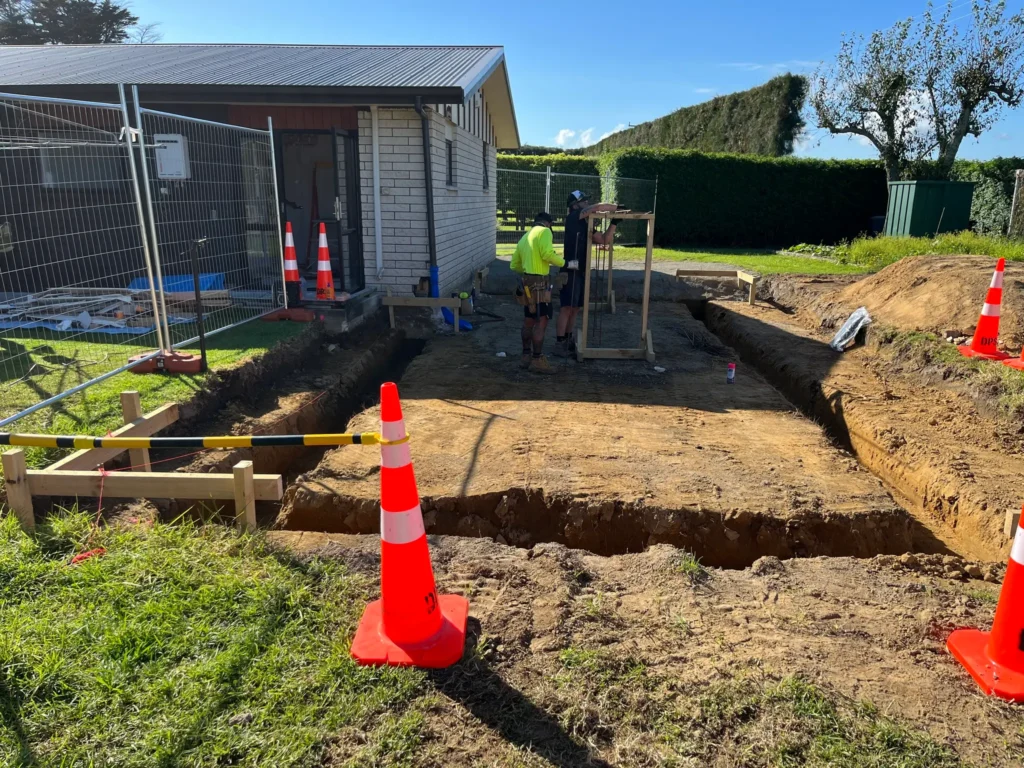Market:
Healthcare and Residential
Key Services:
- Customized Architectural Design for Accessibility
- Compliance with Disability Standards and Regulations
- Installation of Mobility-Friendly Fixtures and Fittings
- Structural Modifications for Accessibility Needs
- Advanced HVAC and Lighting Systems Installation
- Project Management and Coordination with Healthcare Professionals







